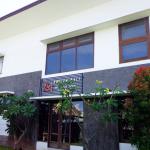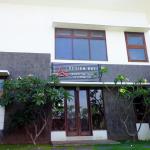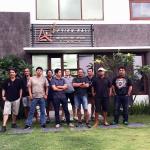
About Us
DESIGN BALI Architect & Associates which is known in Bali - Indonesia as DESIGN BALI ARCHITECT, was founded in 2002 and proudly we introduce ourselves as a collaborative effort of skilled design professionals in Architecture - Construction and Interior to fulfill your desire. Our trustworthy creative team will always pay full attention to every detail to guarantee your perfect satisfaction
In our effort to be recognized as a one stop solution for Architecture firm and general contractor services.
We committed in an accurately and a timely manner being a single design source that can provide appropriate solutions to our client's needs. This is accomplished by combining in-house expertise in the most widely used services, and independent consultant for specialized services to provide you a Multi-Disciplinary Team. All Buildings are professionally designed and built by a young enthusiasm professional supporter Team.
We provided architectural services using technologically processes, providing greater value for clients and enhanced design and construction Also Interior design with furniture production activities to fit out interior and exterior project for local or overseas market.
In our effort to provide you with the best and high quality product only good construction system and good material quality that will be recommended used in Construction works of your property, especially for local materials. We avoid the using of middle men to give you the competitive price and this has been proved very beneficial for our clients.
Since price is always in a state of flux, when you are set to commit, please requests the current price on any service or product, and we'll respond with not only the price but with any other conditions and options that may be relevant to your request.
We offers a new type of digital interactive media for both the client and the builder. This media will clearly show the client and the builder exactly what the design will look like and the method of construction.
With this new form of media the client doesn't have to know anything about architectural graphics or terminology (floor plans, sections, elevations & construction documents) to have a clear understanding of what the end result will look like. This is possible through the use of computer-rendered images.
Every last detail will be worked out in three dimensions in such a way that anyone who knows how to use a computer will be able to access and understand this new means of architectural presentation.
It is our pleasure to be involved and participate in the design and development of your private houses/ villas, resort, commercial spaces Bungalows and others.
For initial information detail, our services are as follow:
Architectural Project Consultant- Drawing up design concept
- Making design development
- Drawing up tender documents
- Making soft drawing
- Periodically conducting design supervision during construction/renovation process
- Coordinating with contractors throughout construction/renovation process
- Offering design consultation to project owner
- Re Survey the project site
- Quotation of price based on tender documents or planning consultant's drawing.
- Preparation of all documents required for tender process (if tendered)
- Negotiation of price
- Drawing up of work contract
- Execution of project according to work schedule
- Handing over of project
- Maintenance of project: 30 days for interior, 90 days for architecture
- Forming working teams according to the needs of individual project
- Making work schedule
- Making material provision schedule
- Executing tender process and writing reports to project owner
- Issuing Job Orders to appointed suppliers, foremen and sub-contractors
- Conducting daily supervision on project execution according to work plan and budget
- Holding routine coordination meetings with planning consultant and contractors
- Making project progress reports on a daily, weekly and monthly basis to project owner
- Monitoring the application of project budget (cost control)
- Writing reports on project budget realization
- Handling license acquisition, as well as ensuring clean and secure condition of project
And we look forward the opportunity of having mutually beneficial relationship with you and let your project be our responsible to make it comes true.


